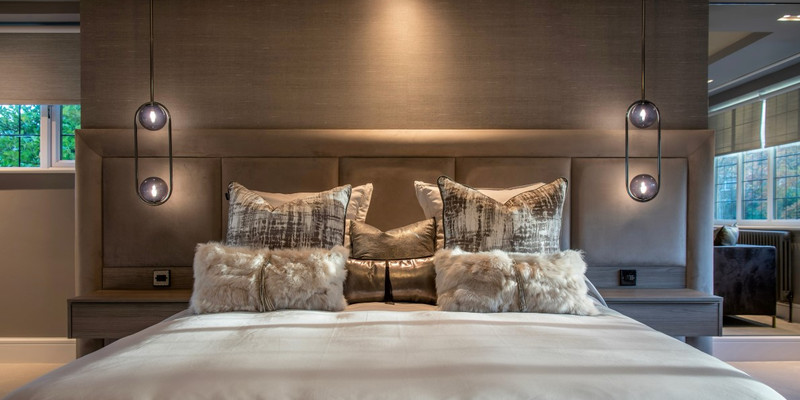
Process
We use our ‘5 Step’ process, from concept to completion. We keep the process straightforward and enjoyable - whether it’s one room or your entire home.

STEP 1 - HOME VISIT AND BRIEF
Here at CGD, we understand that every design project is unique. During the initial stages, we visit your home and discuss the use of each space, understand your personal taste and style, as well as establishing a budget and time scale. At this stage, the designers will take photographs and measurements and offer the relevant advice for your project.

STEP 2 - CONCEPT DEVELOPMENT
Taking into account all aspects of your brief, the team begins to develop detailed designs starting with spacial planning. This is to deliver a functional and proportionate layout to compliment your home. Whether it’s knocking down walls, creating lighting and electrical layouts, or bespoke joinery, we consider every detail of your project and continue to do so until the installation hand over.
We use our wealth of experience and comprehensive supplier base to put together a series of design boards tailored to you.


STEP 3 - DESIGN PRESENTATION
The team present their schemes and visuals to you at our Design studio in the Harrogate Showroom. This is an exciting and interactive meeting, where we offer two design schemes per room and will be illustrated through floor plans, mood boards and materials. This period will cover all aspects of your project, including timescales, implementation and pricing options. Should the project require, the team can produce 3D CAD drawings.

STEP 4 - COSTINGS PRESENTATION
This meeting usually takes place 7-10 days after your design presentation. We will summarise your chosen scheme and give you a breakdown of costs.


STEP 5 - IMPLEMENTATION
Our team work collaboratively with our trusted trades people and supplier base to deliver and install your all components of your bespoke design, resulting in a seamless transition from concept to completion.
© Caroline Gardner Design 2025.
Registered in England #05589197
An indicoll website
Privacy PolicyCookie PolicyDisclaimerAccessibility
