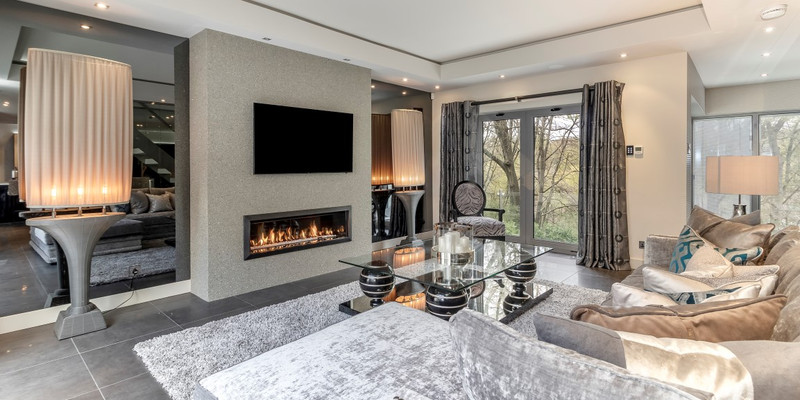With a brief to create a warm and luxurious open plan living area, this space was
designed using a rich palette of sumptuous maroons and russet with brushed gold
accents. Defining the areas were key in this project - feature grasscloth wallc


A selection of our Design Projects that we have completed showing them through the stages and the finished designs

With a brief to create a warm and luxurious open plan living area, this space was
designed using a rich palette of sumptuous maroons and russet with brushed gold
accents. Defining the areas were key in this project - feature grasscloth wallc

The front of the bar dazzles with specially sourced 3D brass tiles to coordinate with
the geometric bespoke back lit drinks shelves at the rear of this space and drinks
tables. Featuring a black corian with gold fleck work top, this piece is

The striking desk finished in a taupe metallic lacquer and feature upholstery to the
pedestal is a true showstopper. With custom designed cabinetry featuring open
shelving, each aperture fitted with inset lights to illuminate the

This glamorous space features a media wall unit, hand crafted in anthracite wood veneer with each aperture fitted with inset lights to illumine the display. The bespoke desk is bold and impressive, with the noir and silver nickel tones throughout g

Having been referred by recommendation, the owners of this modern home appointed Caroline Gardner Design to design and renovate their relaxation haven.
With the original rooms being very small, our Architectural team had to reconfigure

Caroline Gardner Design were appointed to transform a dated room into a luxurious and calming sanctuary for this couple in a large family estate. Using a pallet of warm greys and oyster throughout, adding accents of black nickel for definiti

With bespoke cabinetry and headboards providing that timeless look, elements of playfulness were achieved through sourced wall art and soft furnishings.

Caroline Gardner Design were approached to transform this living space and bring it ‘to life’. Using a combination of various metallic leathers, textured velvets and the clients chosen colour palette of ‘silvers and graphite’, the

The brief from our clients was “ to create a dark, moody and relaxing atmosphere with a party vibe “ in their large open plan lounge, dining and kitchen area - the existing plain, neutral kitchen and living space did not reflect their big pers

The complete remodelling of this 8,000 sq ft home, to create a contemporary living & entertaining space, including; feature Sunken Floor, large home Gym with Steam Room, Games Room & bespoke Bar.

A large open plan, family living space incorporating a soft seating area, with uninterrupted views onto the gardens.

Boutique Hotel’ meets ‘Alexander McQueen’, coupled with a well travelled client that wasn’t afraid of colour.

An impractical kitchen, with one way in and out and limited storage - These were all areas to address, along with a request for a colour scheme that felt calm and relaxing.

The challenge was sourcing furniture, lighting and accessories of the right size and scale, for very large rooms of over 4m in height.

A luxurious and relaxing City Centre apartment, for weekend and holiday usage.

The brief was nightclub, pool hall, gentleman’s drinking club, with lashings of Essex ‘Bling' as our client loved entertaining.

A scheme was created to reflect the comfort of a Gentleman’s Club with a Colonial twist

Our schemes were designed to centre around a love for ‘creams’ and a more neutral palette

We wanted to indulge our ‘design gene’ and create something to showcase what we could do, but ultimately, we wanted to build OUR ‘Dream Family Home’

Almost a complete blank canvas, and started off as a chance conversation in our showroom

Major remodelling and extension project, able to influence the build to achieve the proposed design ideas

A ‘turn key’ service, to enable our clients to just ‘pack a bag’ and start enjoying life from the minute they touched down.

A specialist bespoke jewellers, required a specialist bespoke interior.
© Caroline Gardner Design 2025.
Registered in England #05589197
An indicoll website
Privacy PolicyCookie PolicyDisclaimerAccessibility